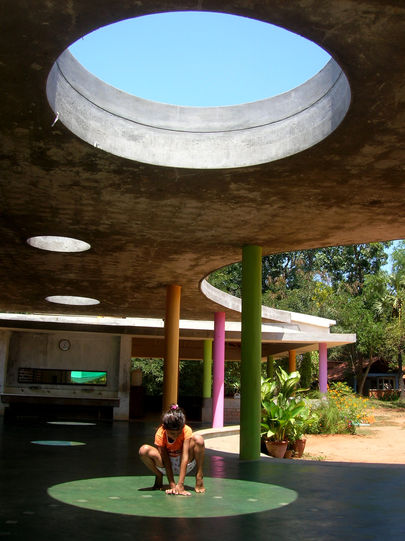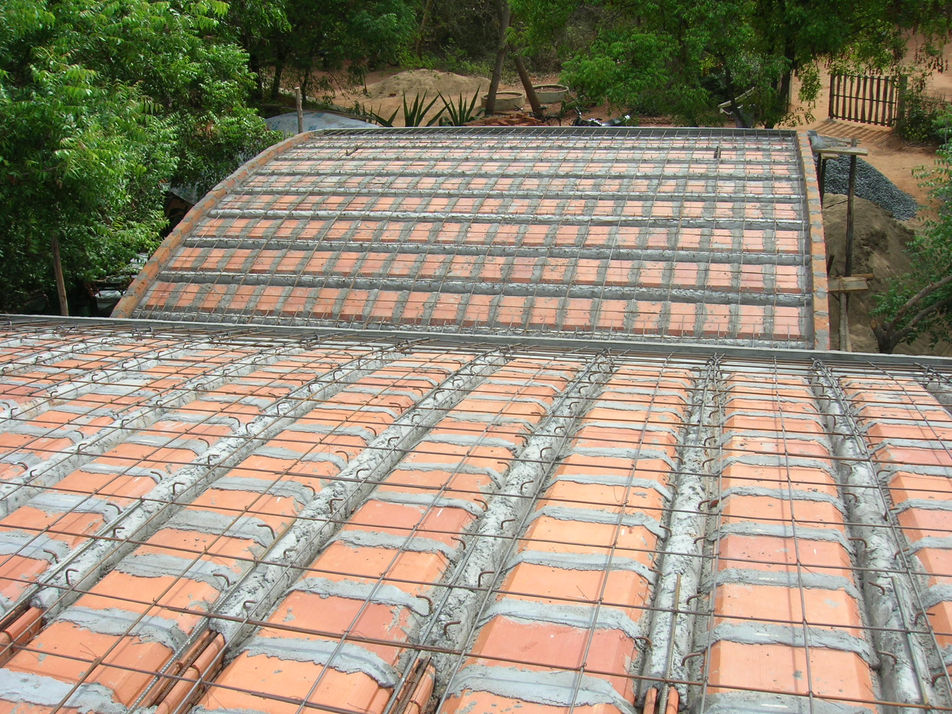Nandanam
Kindergarten
A close playmate to the children, the built form creates opportunities for experiential learning, connection, growth and joyful expressions.
WHAT
Kindergarten
WHERE
Auroville
WHEN
2014
SITE AREA
6150 sq m
GROUND COVERAGE
925 sq m
BUILT UP AREA
737 sq m
NO. OF FLOORS
Ground Floor
CLIENTS
Nandanam Kindergarten
ENGINEER
R. Ambalavanan
CONTRACTOR
Mahasaraswati Constructions, Auroville
Features:
Exposed brickwork, Hollow terracotta roofing with thermal insulation, use of playful elements and a steady flow of circulation spaces arranged around the central courtyard.
Design Brief:
Existing phase-1 of Nandanam Kindergarten had two building blocks consisting of class rooms and dining facility. More class rooms as well as different activity rooms were to be added in phases while connecting the two blocks. The design and phasing had to take into account the availability of funds as well as evolving understanding and changing methods of teaching in Auroville.
Design Intervention:
The existing neem tree was decided to be preserved. Its shade became the central element and an open courtyard was conceived around it. Through a transition of spaces through semi covered ‘outdoor learning areas’, all activities were arranged around the central open space allowing a visual
connectivity throughout the school, interconnectivity of different activities and an integral inclusion of a varied scale of built and unbuilt spaces.
All the class room spaces are connected to the central courtyard and additionally to an outdoor activity area. From each class room there is a large view to landscape and the roofs rise up to connect the eye to the sky and create an open and inspiring learning environment – well lit and ventilated.
The classrooms are plastered on the inside and walls take a back seat making the child and its learning the focus of the space. In the semi-covered play areas, the walls have playful openings and exposed bricks that converse with the child - at once becoming a play-mate and allowing interaction
and climbing in without reserve.
Responding to the hot-humid climate and heavy monsoons in the area, large windows and skylights with appropriate orientation and overhangs let in the light and wind keeping out the rain.
Our take away:
The children are the building blocks of society and early educational institutes – in the way they are designed – have the possibility and power to huide and lead their character and development. We feel extremely grateful and even fortunate to be given the opportunity of using our expertise for
giving form to the receptacle that sustains and flowers the human spirit, supports the quest for joyful learning and promotes safe interactions. And our belief that design affects the user has left us with enthusiasm of playing a role in sustainability by potentially supporting the growth of interesting, content, creative and effective individuals responsible and sensitive in creation of a
collaborative future.


































