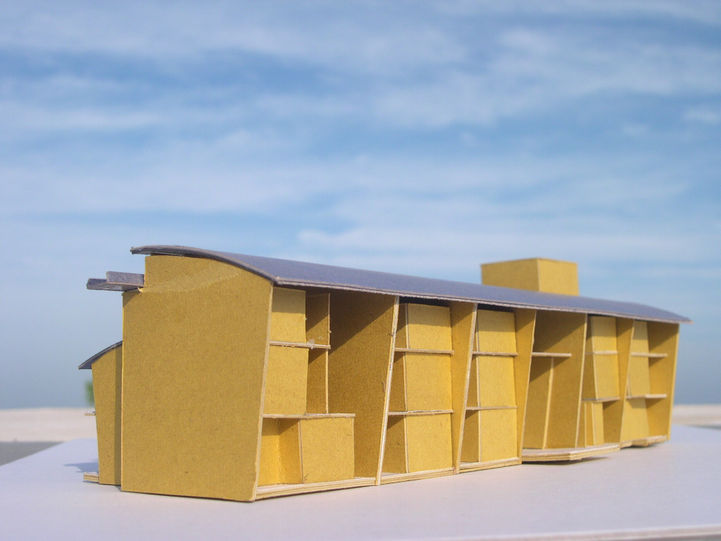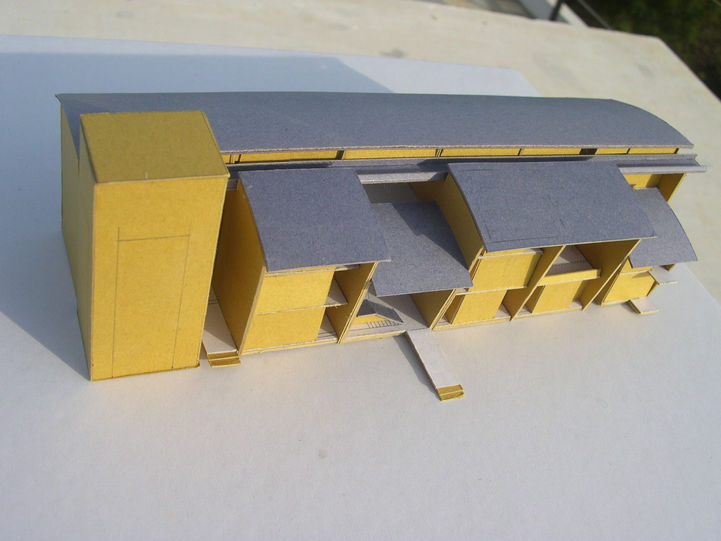Courage Community
Extension
The structure slips into the land effortlessly, wanting to be one with it.
WHAT
Community Extension
WHERE
Courage Community, Auroville
WHEN
2009
SITE AREA
1480 sq m
GROUND COVERAGE
600 sq m
BUILT UP AREA
1580 sq m
NO. OF FLOORS
Ground Floor + 2 + mazzenine
CLIENTS
Residents at Auroville
CONTRACTOR
Saravanan
Features:
Curved roofs at different levels, inclined walls separating closely placed units giving a variety of spaces in collective housing project.
Design Brief:
Third phase of existing housing, this housing project was required to integrate existing banal water tank and create a series of housing units on a linear site. As a very first and small scaled start to the envisioned ‘Line of Force’, this housing was to incorporate aspects such as porosity with density with common facilities of kitchen, dining, exhibition and utility areas.
Design Intervention:
Taking from the concept of a tree, the section of this project shows a sprawl in both directions capped with a curved roof, integrating different double height common spaces at varied levels and with attention to sufficient light and cross ventilation. In plan, connectivity is the guiding factor and at first floor, the entire length is connected with a central spine.
Our take away:
For this project, we took guidance of Ar. Helmut Schmid to understand the concept of multiple aspects of collaborative collectivity, density and porosity with privacy. This consultation became a vital part of our growth and we find our studio supported by his helpful and inspiring guidance.
After the basic design stage, we had the good fortune of a series of discussions on the project design with Roger Anger. A lot of our concepts got honed and we were able to understand in depth the idea behind the ‘Lines of Force’ and were lucky to see design resolution through eyes of Roger.
Although this project did not take off, working on it formed a basis for our approach to design and in particular, designing in Auroville.








